Schematic Design
Process
The first step in creating the arena was to designing a parametric form of the exterior structure/façade. It was important to take into account the initial design intent for the arena, such as the overhang of the structure extending far enough to cover the seating. In the process of designing the parameters for the general or basic form of the arena, I decided to use the Length of the stadium or arena as the driving force for all the other parameters.
Not knowing what the exact dimensions were for the structure, I imported the image into AutoCAD to develop a few relationships that could be utilized as parameters in relation to the overall length of the arena. Some of the relationships determined were as follows:
Total Depth of Roof/Façade Structure
D_total = 0.312*Length of Stadium
Overhang for Seating
Overhang = 0.600*Length of Stadium
Width of Stadium
Width = 0.883*Length of Stadium
Distance from Soffit of Truss to Last Row of Seating
Distance = 0.073*Height of Structure
Height of Structure
Height = 0.667*D_total
Radius of Corner of Stadium
Radius = Length of Stadium/3
I also created an xy coordinate system to generate the curve used for the overhang and structure beneath it.
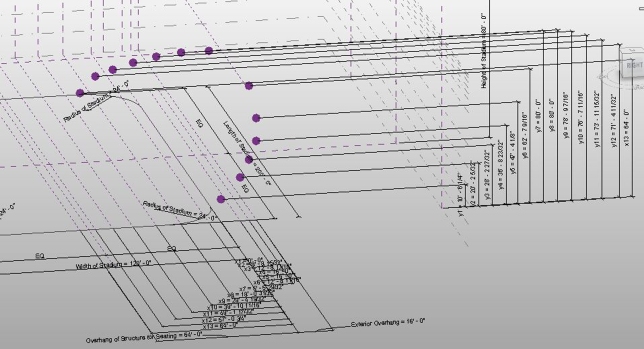
Other relationships between seating and the height of the stadium were also developed in order to determine the rows of seating and the length of each tier of seating. More parameters should be added to determine the amount of rows placed in each tier of seating, with more time I believe this is possible.
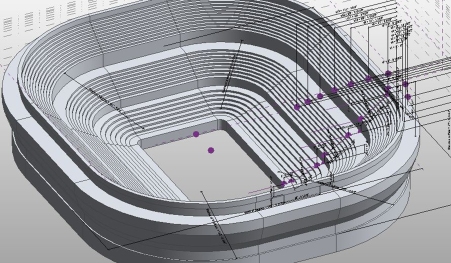
After creating a basis for the model the next step was to create a form using the parametrically driven profile and the path created using the length and width of the stadium. Once the form is created, it is then possible to divide the surfaces of the form created. To create a façade that is similar to the one that was designed for the arena, a façade pattern was developed. Using a façade pattern template provided by Revit, I added a frame around the edge and a curved surface on each side to simulate the pillow top like façade in the design. Parameters were implemented so the user would have the ability to change the overall depth of the panel and the radius of the frame around the panel.
Once this has been completed, the next step was to create the structure for the roof of the arena. I used the parameters from the mass to create the truss used in the project. The placement of the structure in the project is not parametrically driven but could be something to look further in to. Other parameters need to be added to the web and chords of the truss in order to make it more user friendly, as of now it requires the user to move the members in the web to meet the chords for a more aesthetically pleasing result.
All of these families were then uploaded to the model to create the overall design of the arena.
Critiques/Problems
One of the major problems that I ran into was changing the dimensions/scale of the project through the parameters once the form was created. If I dissolve the form or start directly from the profile of the form, it is simple to change and all the parameters seem to work correctly. I believe this may be due to the amount of parameters being utilized in creating the form.
The divided surface is also another problem I ran into as far as being parametrically driven with ease. When adjusting the parameter for the driving parameter, Length of Stadium, it returns an error message about recreating the form with a new dimension. This may be directly related to the previous problem, in that it cannot be created as a form as well.
The panel used for the façade of the building was a bit challenging in finding a way to create the parallelogram used for the actual design of the arena. I tried the Triangle Bent Profile, which seemed to work but when the panel was applied to a curved surface the two triangles did not meet. I also tried to include multiple curves to make the curved surface a bit smoother in transition, but that resulted in the panels not connecting correctly when applied to the curved façade. Other trials resulted in errors, but the simplest way to create the parallelogram was using the square grid and then just adjusting the U, V grids to get the desired look. The only problem here is where the portions of the façade meet, since Revit does not create a solid surface and breaks up the mass according to the lines that are used in the creation of the path.
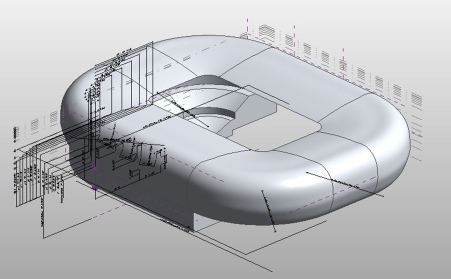
The U/V grids on the corner section of the grid was also rotated 90 degrees, which confuses the process even more. I also discovered that the panels are placed backwards, reminding me that the material needed to be applied to both the top and bottom of the panels.
Overall, the project seemed to run smoothly, as possible, but in the end I might have implemented too many parameters in the design of the structure. Creating the model was definitely easier than starting from scratch in the project portion of the building. There are also portions of the project, like the stadium seating that need parameters to drive the seating created based on changes in dimensions.
Renderings
Exterior
Interior
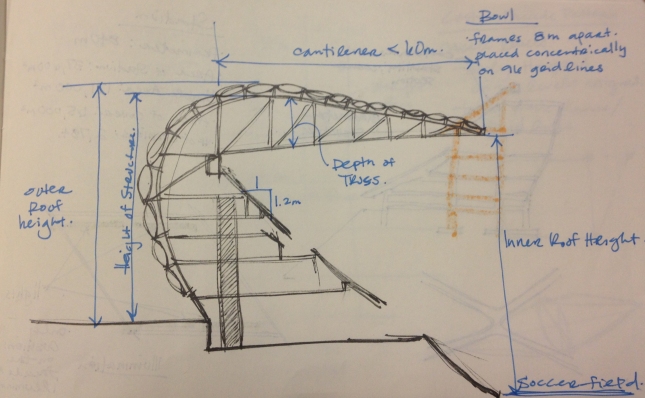
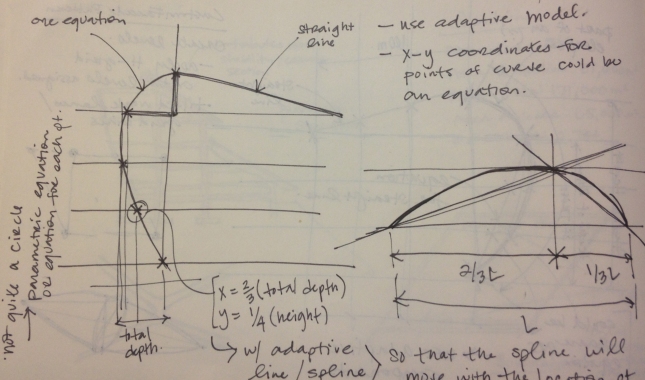
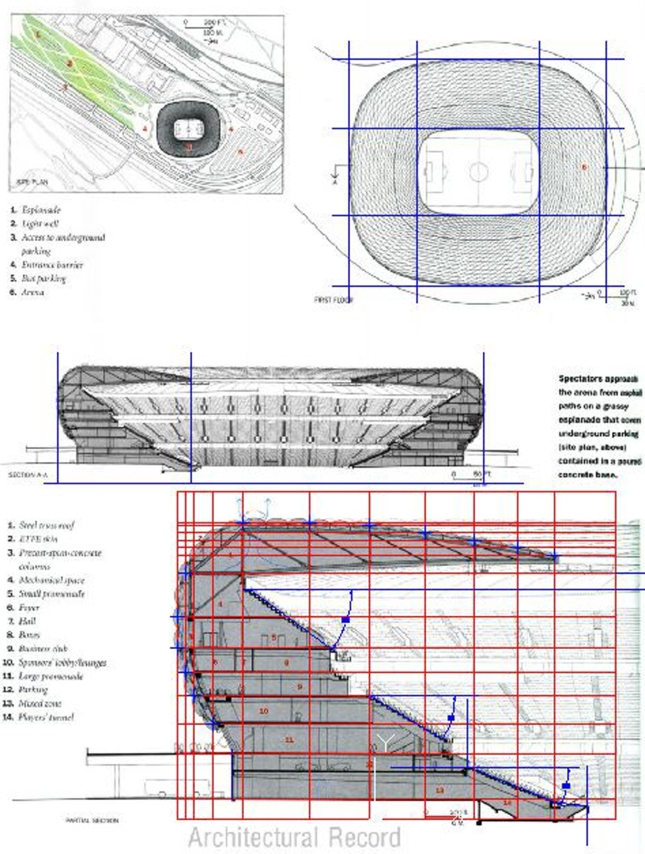
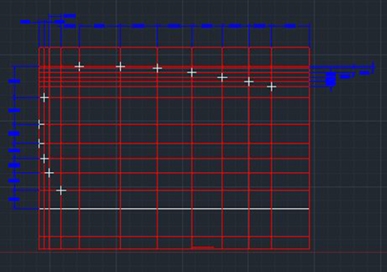
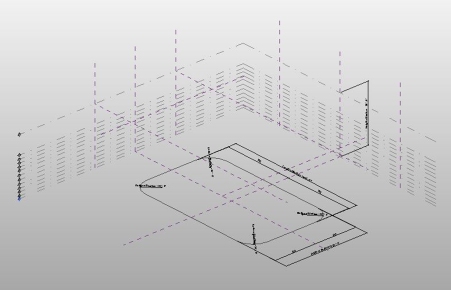
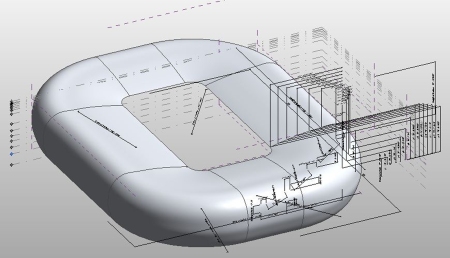
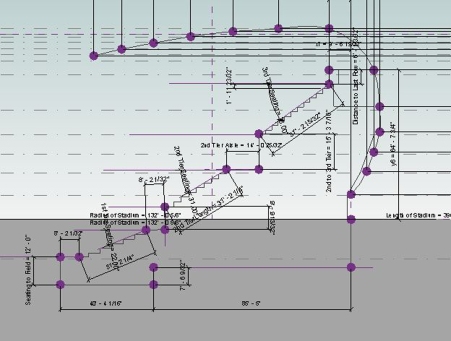
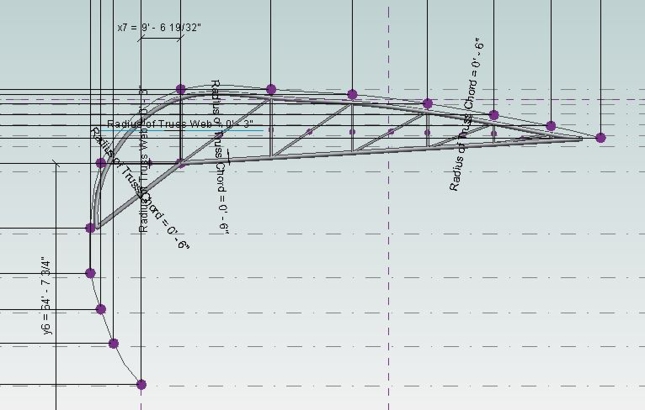
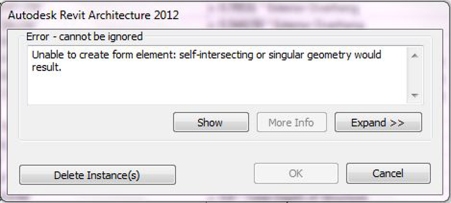
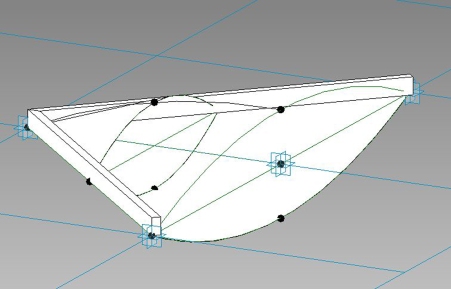
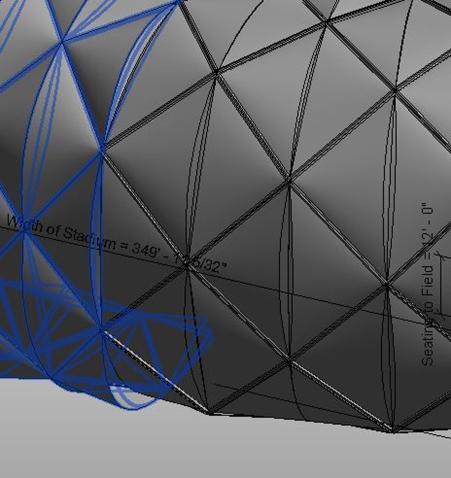
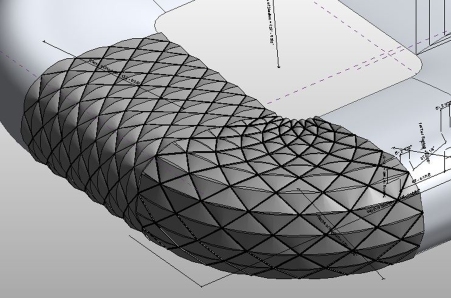
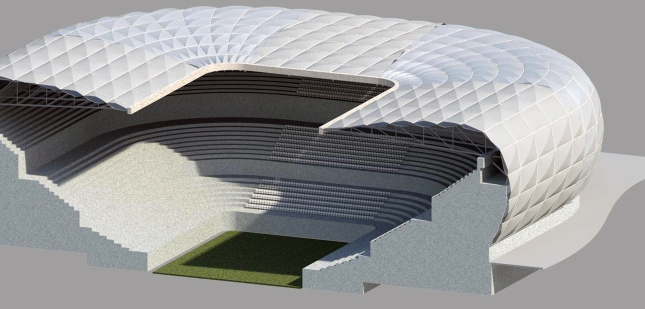
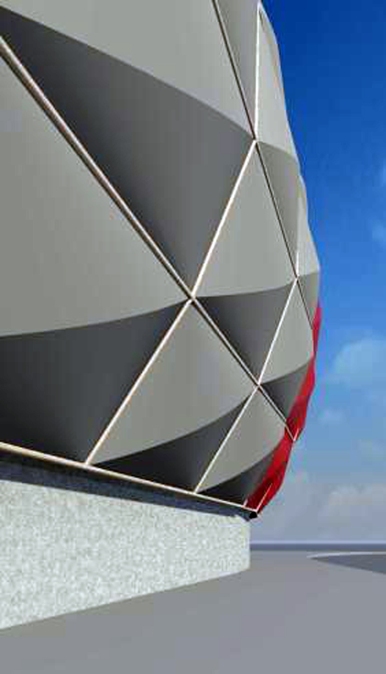
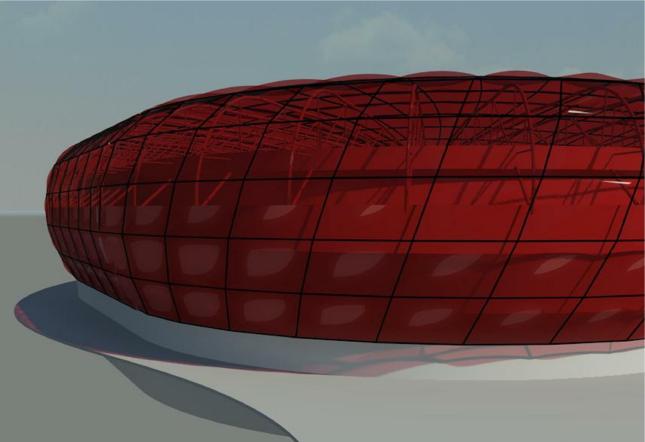
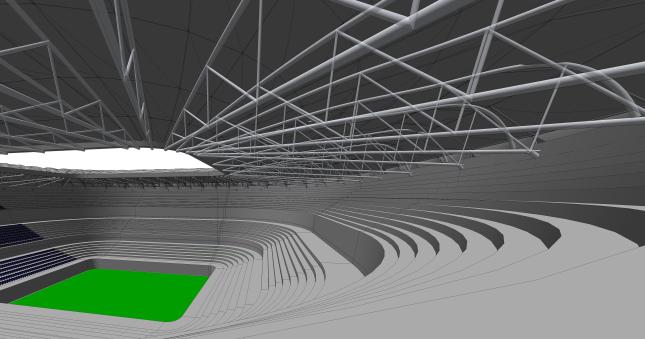
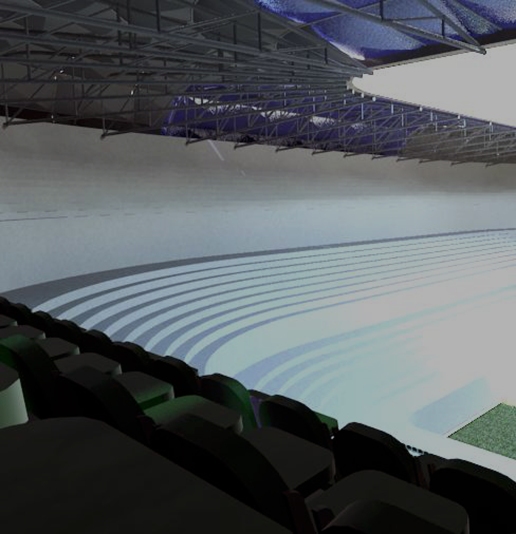
Hi! I am an architecture student at the University of Cincinnati researching disaster relief shelters that could be implemented in stadiums. I am especially interested in placing these shelters on the terraced stadium seating and was hoping you would be willing to provide the rise/run dimensions or any other pertinent information you have. I would be very grateful for anything you could share. Thanks!
Howdy! In my project, I did not focus on the dimensions of the stadium and just used the sections provided by Arup to get a sense for the angles of each tier. I did used the following pdf to estimate the angles and understand the reasons for their design for the seating.
Click to access download502.pdf
I managed to find a project that was done a while back that focused on seating and sightlines for theater design, concert hall, auditoriums, etc.
http://asintoras.blogspot.com/2011_04_01_archive.html
I hope this helps, I’m sorry I didn’t have any real dimensions.